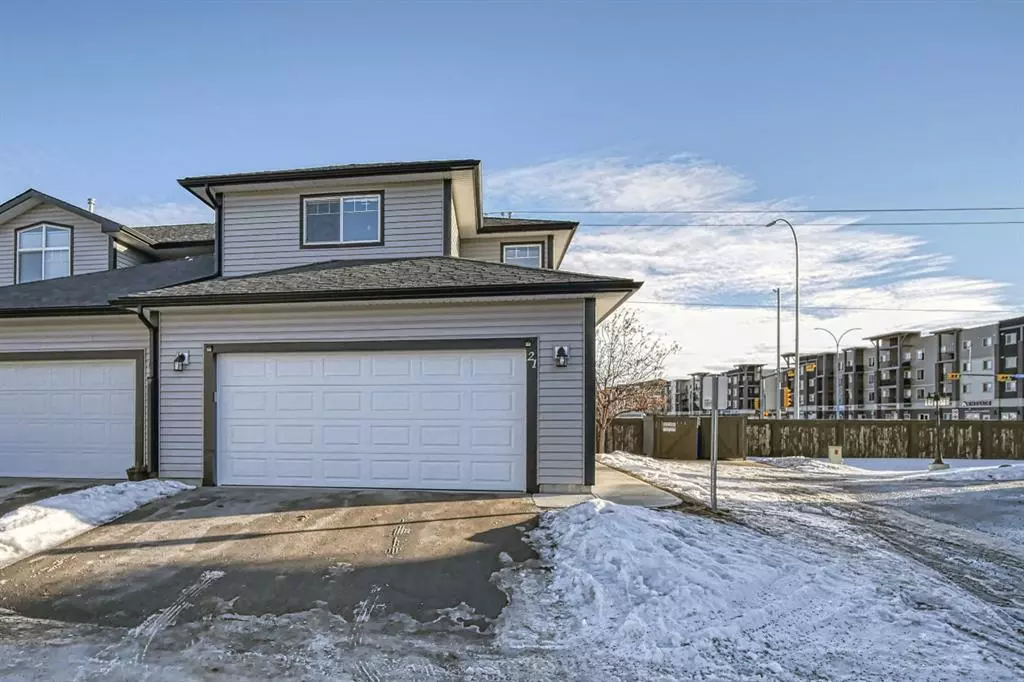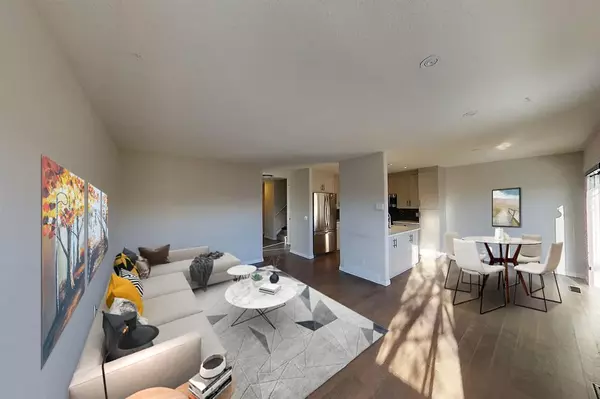$365,000
$375,000
2.7%For more information regarding the value of a property, please contact us for a free consultation.
3 Beds
2 Baths
1,189 SqFt
SOLD DATE : 02/09/2023
Key Details
Sold Price $365,000
Property Type Townhouse
Sub Type Row/Townhouse
Listing Status Sold
Purchase Type For Sale
Square Footage 1,189 sqft
Price per Sqft $306
Subdivision Canals
MLS® Listing ID A2015980
Sold Date 02/09/23
Style 2 Storey
Bedrooms 3
Full Baths 1
Half Baths 1
Condo Fees $340
Originating Board Calgary
Year Built 2002
Annual Tax Amount $1,920
Tax Year 2022
Lot Size 2,336 Sqft
Acres 0.05
Property Description
This corner unit has never been listed before and you need to see it!! Entering this beautifully maintained open concept home you will find LVP flooring, a 2 piece bathroom, a beautifully upgraded kitchen with white cabinetry, granite countertops and stainless steel appliances, a gas fireplace to snuggle up to on those cool winter evenings, and a walk out from the dining room to the patio. Upstairs includes a large primary bedroom with double closets and a cheater door to the 4 piece bathroom. There are also 2 additional bedrooms that are generously sized. There is a bonus room that is currently being used as an office space. Downstairs is unfinished and waiting your personal touches. Finally – there is a DOUBLE CAR ATTACHED GARAGE that is insulated and painted! This home offers loads of natural light, is close to all amenities; including Sobey's, schooling, parks, playgrounds and churches! Call today to make this your new home.
Location
State AB
County Airdrie
Zoning R2-T
Direction S
Rooms
Basement Full, Unfinished
Interior
Interior Features Ceiling Fan(s), Granite Counters, No Animal Home, No Smoking Home, Vinyl Windows
Heating Forced Air, Natural Gas
Cooling None
Flooring Carpet, Ceramic Tile, Laminate
Fireplaces Number 1
Fireplaces Type Gas, Living Room
Appliance Dishwasher, Dryer, Electric Stove, Garage Control(s), Microwave, Refrigerator, Washer, Window Coverings
Laundry Lower Level
Exterior
Parking Features Double Garage Attached, Insulated
Garage Spaces 2.0
Garage Description Double Garage Attached, Insulated
Fence Partial
Community Features Golf, Park, Schools Nearby, Playground, Street Lights, Shopping Nearby
Amenities Available None
Roof Type Asphalt Shingle
Porch Patio
Lot Frontage 7.15
Exposure S
Total Parking Spaces 2
Building
Lot Description No Neighbours Behind, Street Lighting
Foundation Poured Concrete
Architectural Style 2 Storey
Level or Stories Two
Structure Type Vinyl Siding,Wood Frame
Others
HOA Fee Include Insurance,Maintenance Grounds,Professional Management,Reserve Fund Contributions,Snow Removal,Trash
Restrictions Easement Registered On Title,Restrictive Covenant-Building Design/Size,Utility Right Of Way
Tax ID 78818121
Ownership Private
Pets Allowed Restrictions
Read Less Info
Want to know what your home might be worth? Contact us for a FREE valuation!

Our team is ready to help you sell your home for the highest possible price ASAP

"My job is to find and attract mastery-based agents to the office, protect the culture, and make sure everyone is happy! "







